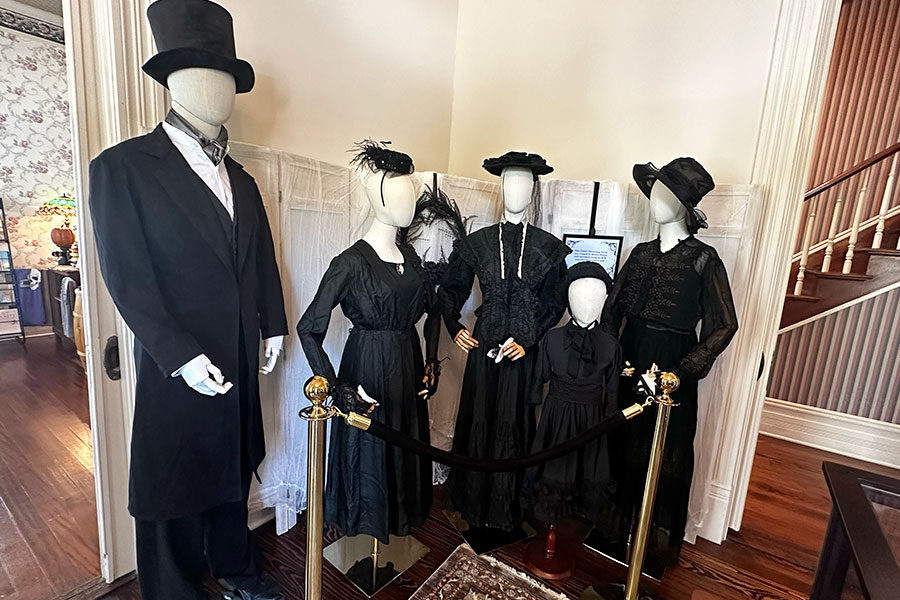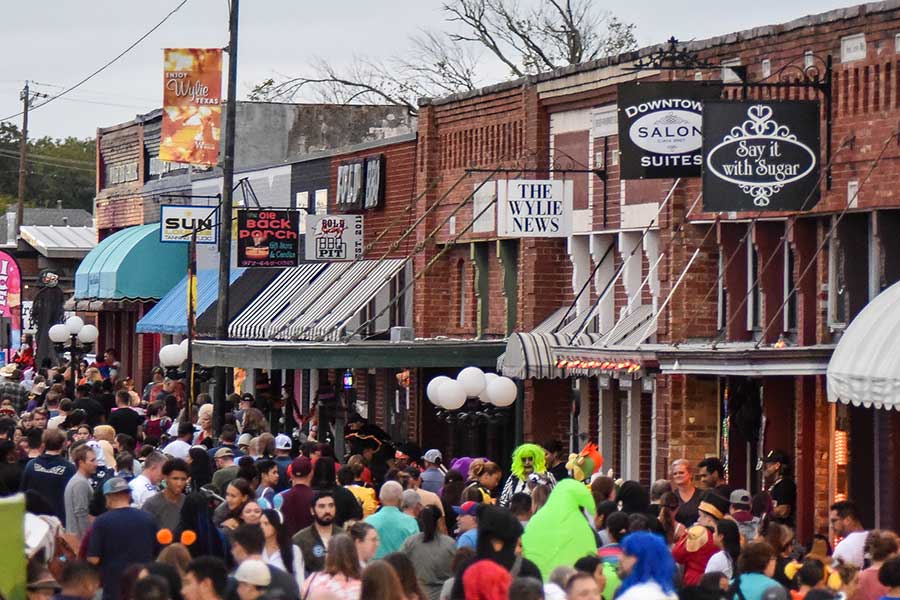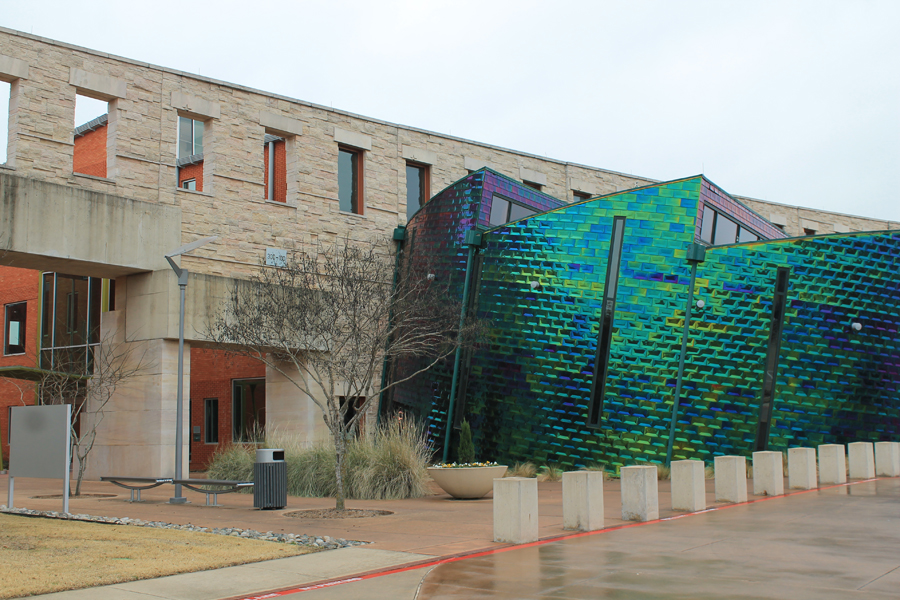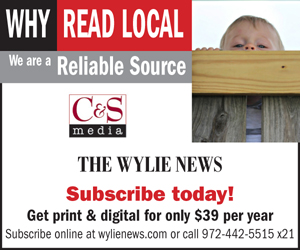The Wylie Planning and Zoning Commission left the drive-thru in the rear-view, tabling a special use request at its most recent meeting.
The commission considered three new site plans, one amendment to an existing site plan and held a public hearing in the Dec. 21, 2021 meeting.
The first site plan is for property currently zoned for offices, showrooms and warehouses and is part of a four-phase development. The commission approved the site plan unanimously.
Commissioners also approved a second site plan for an office building on 2.31 acres, located east of the Capital Street cul-de-sac.
The development requires a minimum of 38 parking spaces, which the site plan allows. When asked what material the office building would be made of, city staff reminded commissioners that state law disallows municipalities to regulate building materials.
For the full article, see our Jan. 8 issue or subscribe online.


















0 Comments